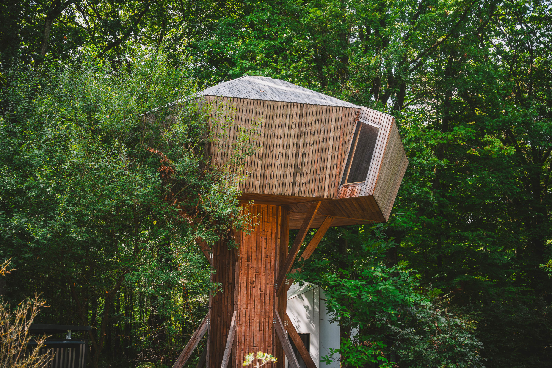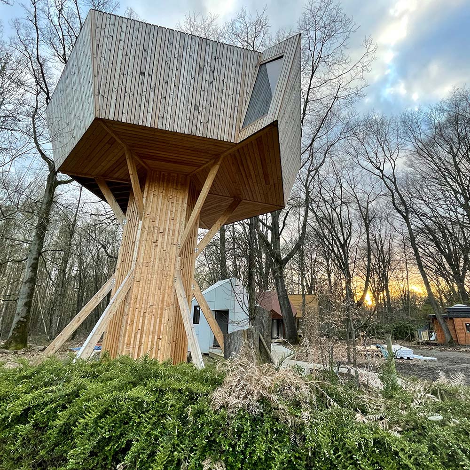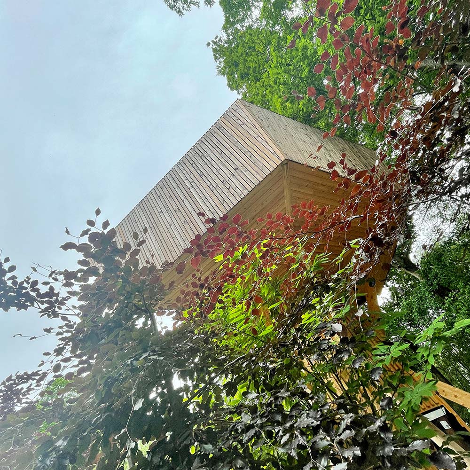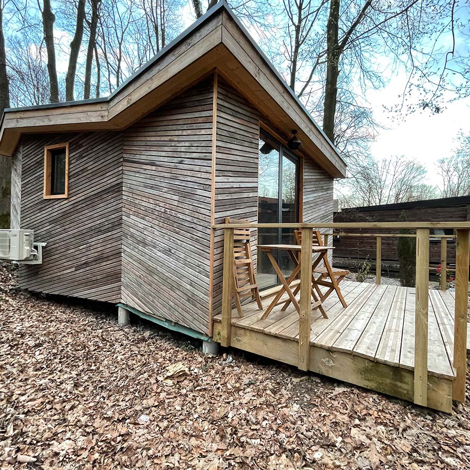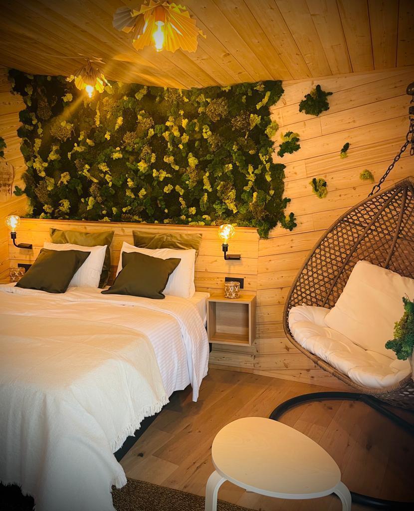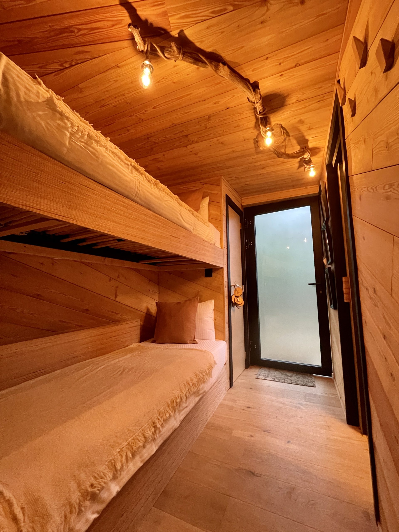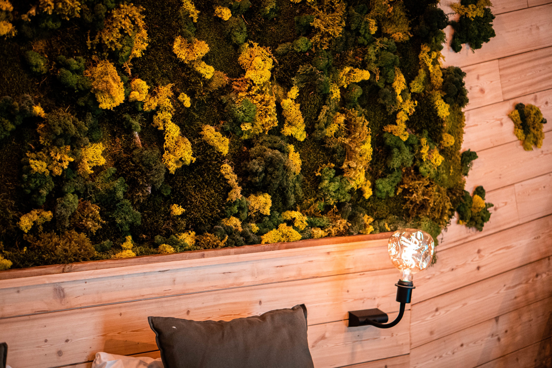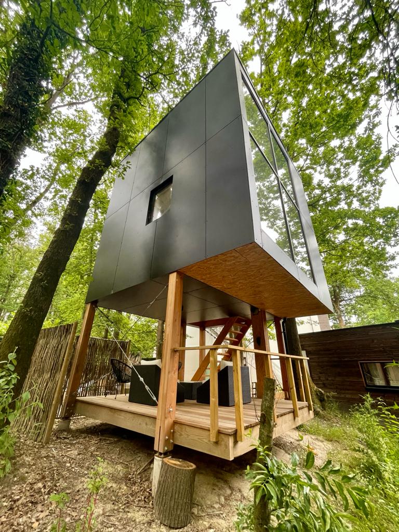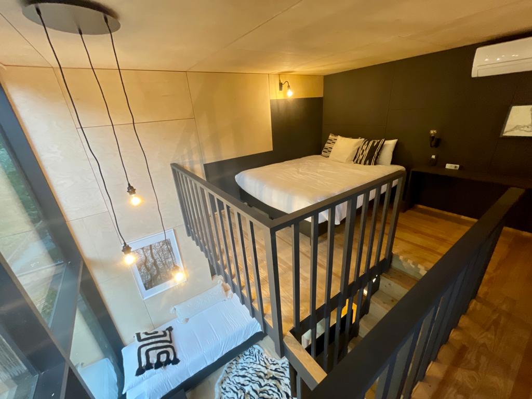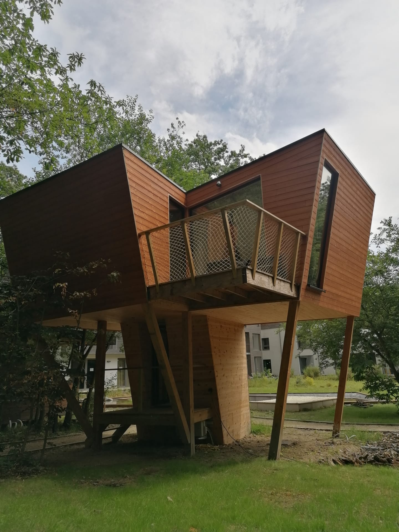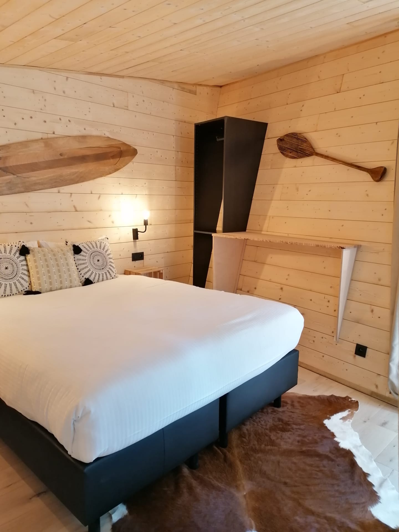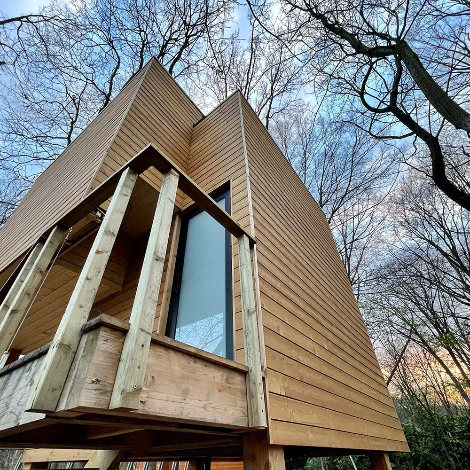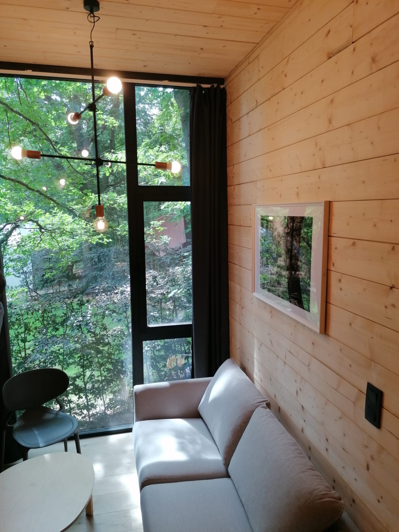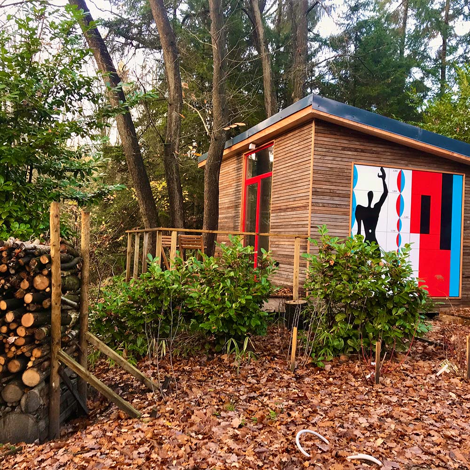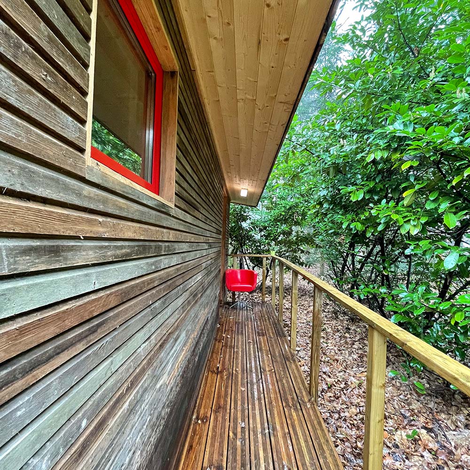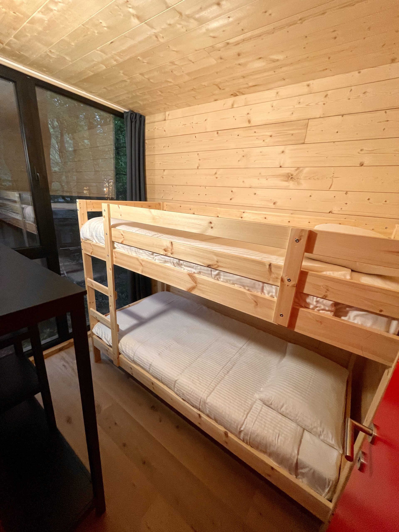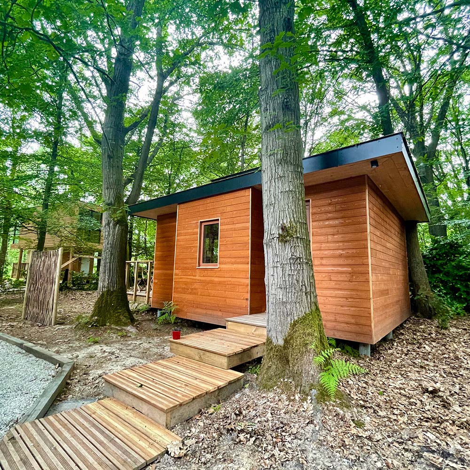Want to spend an unusual night in a unique setting? Discover our different lodges
The Arbre
For the ultimate eccentric and revigorating stay, choose a night inside this elegant tree top in the sky.
Measuring 10 meters in all, with the abode 6 meters above ground, the Arbre perches above the Utopia village and assumes the leading role. Even though it sticks out in its eccentricity, it is the pavillon that is most faithful to its arboreal roots. Here you will feel pampered with luxury and a design that goes beyond the ordinary. You will be on top of Utopia!
- Surface area : 32m2
- Terrace : 5m2
- Number of persons: 2+2
- Roof height: 6,5m
- Pavilion height: 10m
- Equipment:
double bed, bunk beds, desk, shower, WC, sink, fridge, mini bar, coffee machine, air conditioning, Wifi
The Dodécaèdre
An unbelievable architectural venture that allows you to sleep in a building shaped out of 12 equal flat faces – a real piece of art in its complexity.
Michel Duquaine, our Jusbisian architect, bridged this his most taxing technical challenge in a masterly way. The result, the jewel in the crown of this village, contains a plethora of unique details, fascinating technicalities and hidden secrets. A stay in the Dodécaèdre is beyond imagination.
- Surface area : 20m2
- Number of persons: 2+2
- Floor height: 0,4m
- Pavilion height: 5m
- Equipment: double bed, child's bed, desk, shower, WC, sink, fridge, mini bar, coffee machine, air conditioning, Wifi
The Zig Zag
In the Zig Zag the rules of orthogonality are challenged in order to delve into the more natural shapes of the surrounding.
The sensation you experience when entering Zig Zag is as surprising as it is soothing. This architectural creation has divested itself from the quadratic norm to allow the visitor a plunge into the world of pluralistic declinations. The pavilion offers a surface liberated from linear templates, which has enabled a creation of a veritable cocoon, surrounded by Mother Nature. This is the house to choose for a sensorial experience that will reconnect you with the environment.
- Surface area : 28m2
- Terrace : 8m2
- Number of persons: 2+2
- Floor height: 0,5m
- Pavilion height: 3m
- Equipment: double bed,bunk beds, desk, shower, WC, sink, fridge, mini bar, coffee machine, air conditioning, Wifi
The Black Box
A cube hovering three meters above the soil welcomes the visitor into a bubble outside time and space, for an unforgettable and mind-boggling stay.
Every architect designs cubes, but the cube we are offering defies the laws of gravity and invites you to enter a space unlike any other. With an exalted bathroom and an open mezzanine with more than 4 meters unimpeded view you will be able to enjoy life from a tree top perspective with the birds as your nearest neighbors and the sky as your limit.
- Surface area : 30m2
- Terrace : 12m2
- Number of persons: 2+1
- Floor height: 3m
- Pavilion height: 7,5m
- Equipment: double bed, folding bed, desk, shower, WC, sink, fridge, mini bar, coffee machine, air conditioning, Wifi
The Life Guard
Dive into a new experience in this luxurious beach hut merged with a ship’s hull – several meters above the water table.
This lodge on prime location in the Utopia-village is as surprising as it is ingenious. As you enter you will discover an innovative space, half way between beach hut and ship’s hull. In Life Guard, where utmost care has been given to details and comfort, one can set off on an unforgettable voyage of which architecture is the starting point and the destination, possibly best discernable from the terrace on top, might be the ocean or even the heaven.
- Surface area : 32m2
- Terrace : 7m2
- Number of persons: 2+2
- Floor height: 3,5m
- Pavilion height: 6,5m
- Equipment: double bed, bunk beds, desk, shower, WC, sink, fridge, mini bar, coffee machine, air conditioning, Wifi
The Twin Box
The two boxes seem ready to float away into an experience hitherto unknown for architectural volumes.
Two shapes supported on piles, interacting and sharing space to offer perspectives hitherto unexperienced. In this pavilion you will discover the nature from above. The 3-meter-high bay window will allow a complete immersion in the surrounding nature. The icing on the cake is the bedroom, placed on a mezzanine at the top of the pavilion, which gives the guest a sensation of floating above this array of architectural exceptions.
- Surface area : 32m2
- Terrace : 10m2
- Number of persons: 2+1
- Floor height: 4,5m
- Pavilion height: 7m
- Equipment: double bed, folding bed, desk, shower, WC, sink, fridge, mini bar, coffee machine, air conditioning, Wifi
The Modulor
A stay in this multi-dimensional pavilion with its harmonically balanced proportions offers a perception of the architect Le Corbusier’s universe.
This pavilion is a homage to the Swiss architect Le Corbusier and his strive to find the ideal dimensions in buildings. Modulor, the standardized anthropometric scale he developed, is also the name we have borrowed for our pavilion constructed after those ideals. Our Modulor enables you to experience our local Jurbisian architect’s interpretation of the Corbusian living quarter. Immerse yourself in minimalistic spaciousness while enjoying the comfort and the surrounding nature.
- Surface area : 22m2
- Terrace : 6m2
- Number of persons: 2
- Floor height: 0,45m
- Pavilion height: 3,4m
- Equipment: double bed, desk, shower, WC, sink, fridge, mini bar, coffee machine, air conditioning, Wifi
The Bauhaus
This opening up towards nature will let you discover architecture as it was never envisioned before.
This pavilion, inspired by and created as a homage to the architectural movement Bauhaus from the beginning of the 20th century, is surprising in its dimensions. The long parallelepiped rectangle resting on stilts offers a comfortable stay with eyes towards the surrounding nature. The real asset is the exceptional terrace facing the forest. As did the school that inspired this pavilion, it brings out the designers unique strive to provide a combination of luxury and nature.
- Surface area : 32m2
- Terrace : 25m2
- Number of persons: 2+2
- Floor height: 3,7m
- Pavilion height: 7m
- Equipment: double bed, child's bed, desk, shower, WC, sink, fridge, mini bar, coffee machine, air conditioning, Wifi
The Japanese Pavilion
A voyage into the heartland of history, imagination and Japanese architecture that merges tradition with contemporaneity for a discombobulating stay.
This lodge, where symmetry is the core value, is inspired by the austere and minimalistic character of traditional Japanese dwellings. It takes you on a journey to faraway lands while you relish all the modern comforts in the local, green setting. Stretch out on the bed and enjoy the unrestricted heavenly view above you.
- Surface area : 26m2
- Terrace : 10m2
- Number of persons: 2
- Floor height: 0,7m
- Pavilion height: 4m
- Equipment: double bed,bunk beds, desk, shower, WC, sink, fridge, mini bar, coffee machine, air conditioning, Wifi
The Diamond
A glittering architectural gem for a sejour with finery and comfort on the border of greenery.
This romboid architectural feat is like a deconstructed diamond that invites you to discover new aspects of shape. In this pavilion the living area has been privileged to give the open space that connects you with the surroundings.
- Surface area : 26m2
- Terrace : 5m2
- Number of persons: 2+1
- Floor height: 0,4m
- Pavilion height: 5,5m
- Equipment: double bed, folding bed, desk, shower, WC, sink, fridge, mini bar, coffee machine, air conditioning, Wifi




